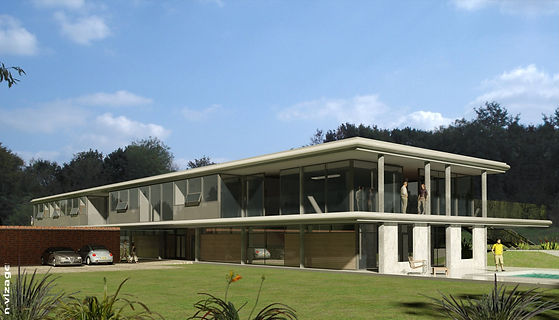Architectural modelling:
3D photomontage images
Occasionally, a computer-generated image is needed to truly appreciate a proposed development. A large amount of property development planning applications now include a 3D photo montage of the proposed development. It is true that nothing brings a project to life like seeing a photo of the development in real three dimensional images. Photo-montages can be arranged directly through J S Designs as part of our architectural services. J S Designs have worked with various architectural modellers over the years, and here are some of their photo-realistic images.
To find out more, give us a call to talk through your project and we can get advise on the best way to present your project visually for maximum impact.

To create a photomontage for your project, contact J S Designs.
J S Designs (London) Ltd
Suite 3 West Hill House, West Hill,
Dartford, Kent, DA1 2EU
01322 286506






